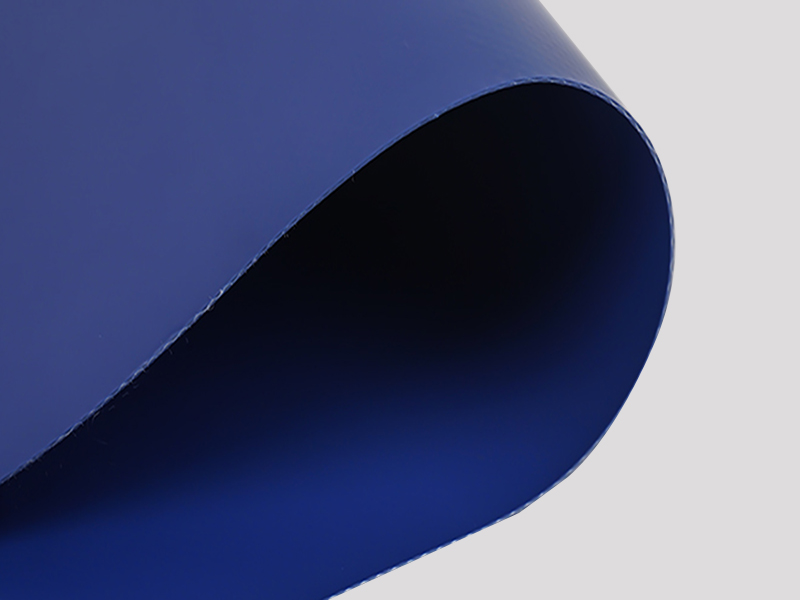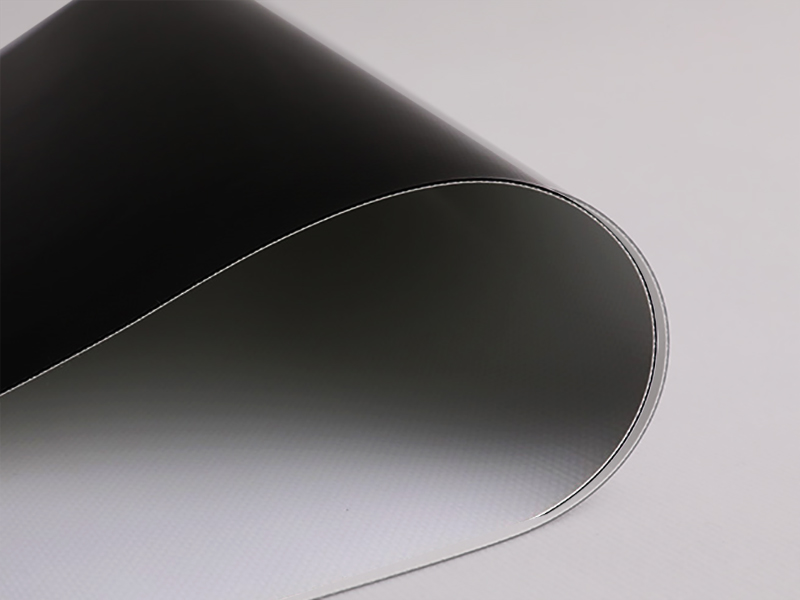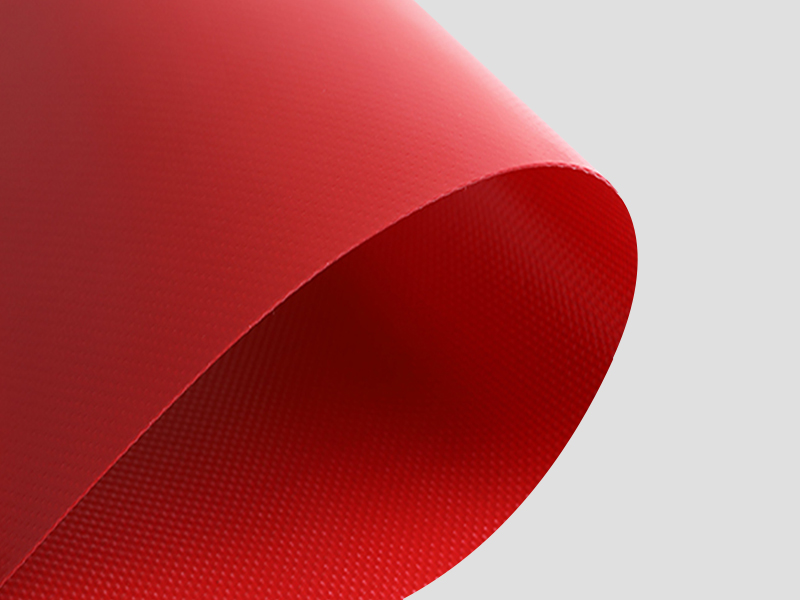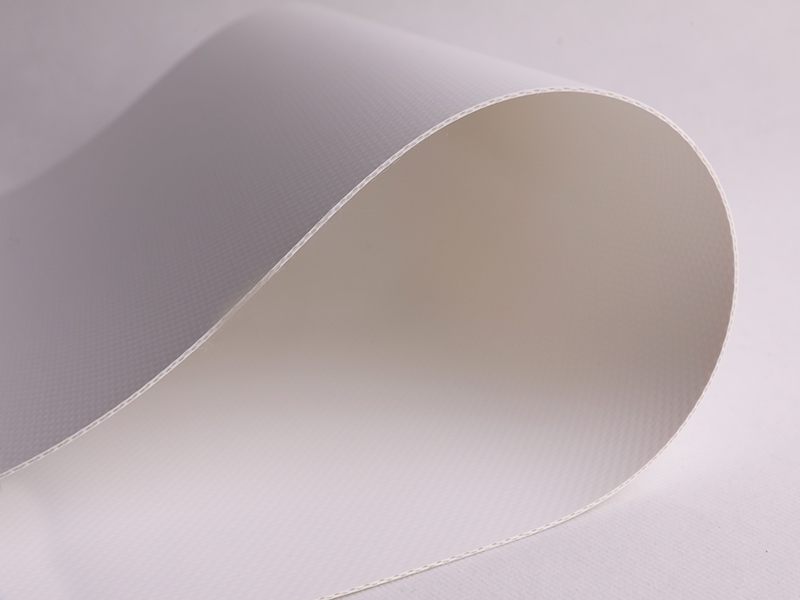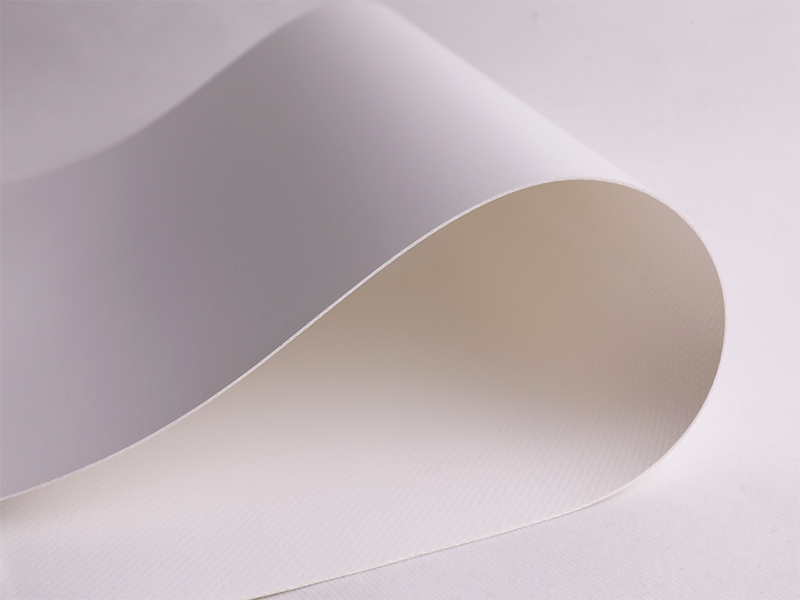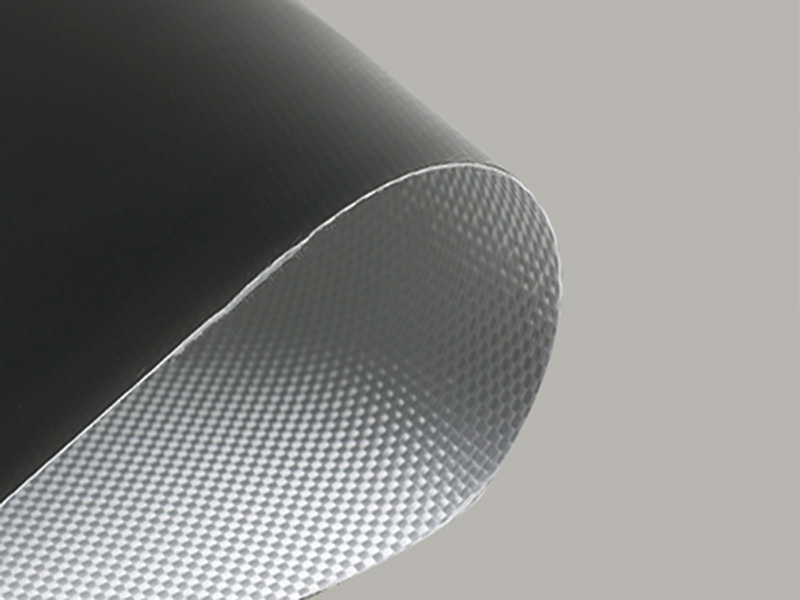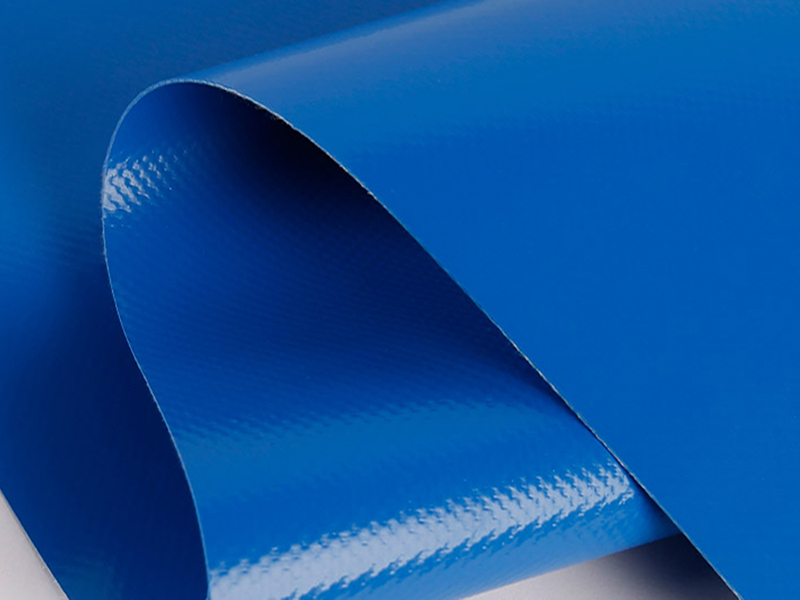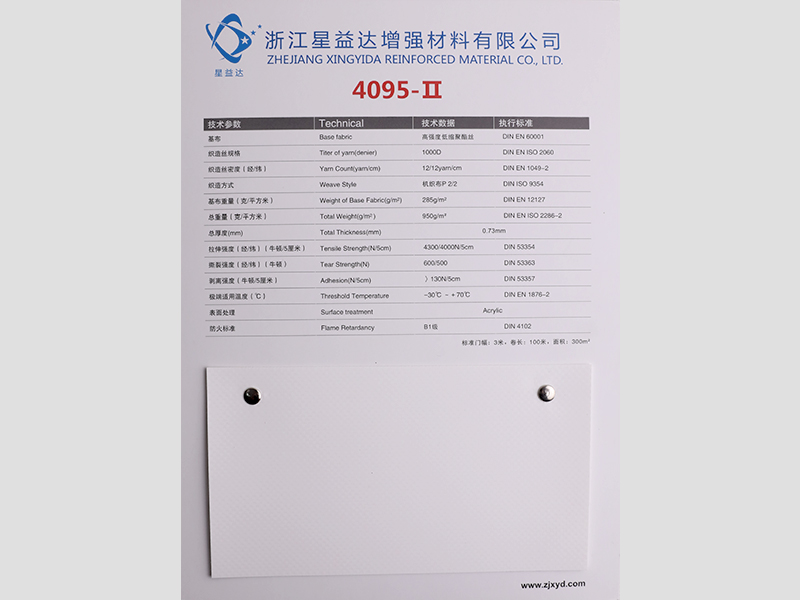From the structural point of view, it can be divided into three forms: skeleton membrane structure, tension membrane structure, Lishui canopy, and inflatable membrane structure.
1. Frame Supported Structure
The roof frame made of steel structure or laminated timber, the structure of the membrane material is stretched above it, and the lower supporting structure has high stability. Because the roof shape is relatively simple, the opening is not easy to be restricted, and the economic benefits are high, so it is widely used. For any large and small-scale space.
2. Tension Suspension Structure
It is composed of membrane materials, steel cables and pillars, and the steel cables and pillars are used to introduce tension into the membrane materials to achieve a stable form. In addition to practical, creative, innovative and beautiful shapes, it is also the structural form that best demonstrates the spirit of the membrane structure. Large-span spaces often use steel cables and compressed materials to form a steel cable net to support the upper membrane. Due to the high requirements of construction accuracy, strong structural performance, price of push-pull canopy, and rich expressive power, the cost is slightly higher than that of the skeleton membrane structure.
3. Inflatable membrane structure (Pneumatic Structure)
The inflatable membrane structure is to fix the membrane material on the periphery of the roof structure. After the air supply system is used to increase the indoor air pressure to a certain pressure, the pressure difference between the inside and the outside of the roof is generated to resist external forces. The air pressure is used for support and steel cables are used as auxiliary materials. , Without any beam or column support, more space can be obtained, construction is fast, and economic benefits are high, but it is necessary to maintain the air blower operation for 24 hours, and the cost of continuous operation and machine maintenance is higher.

The design of the awning beam
The awning beam bears the following loads and generates various corresponding internal forces in the beam:
(1) The awning beam doubles as a door lintel, bearing the weight of the masonry on the door lintel. Due to the arching effect of the masonry, part of the weight is directly transmitted to the support, and only part of the masonry weight acts on the lintel (See "Code for Design of Masonry Structures" for details), from which the bending moment and shear force can be calculated.
(2) The self-weight of the awning beam acts as a uniform load on the beam, causing bending moment and shear.
(3) The load transmitted from the awning board can be calculated according to the two conditions of the concentrated load acting on the end of the awning board and the uniform load acting on the awning board surface. The supplier of the sliding awning can calculate the larger burden on the awning beam. The evenly distributed load and torque, the distribution of torque is large at the supports at both ends of the beam, and small at the middle of the span.
Features of membrane structure
Artisticity: This canopy has a good imagination, and the sliding awning manufacturer embodies a more beautiful artistic color
Economical: It has a good light transmission effect, can reduce the intensity and time of lighting during the day, and can better save energy. In the evening, the colorful lights are transmitted to form a splendid landscape, which can also achieve better advertising effects.
Large-span: Membrane structure can solve the difficulties encountered by ordinary structures in large-spans, and achieve a large use space.
Self-cleaning: The profile with protective coating has better self-cleaning effect and can extend the service life.




